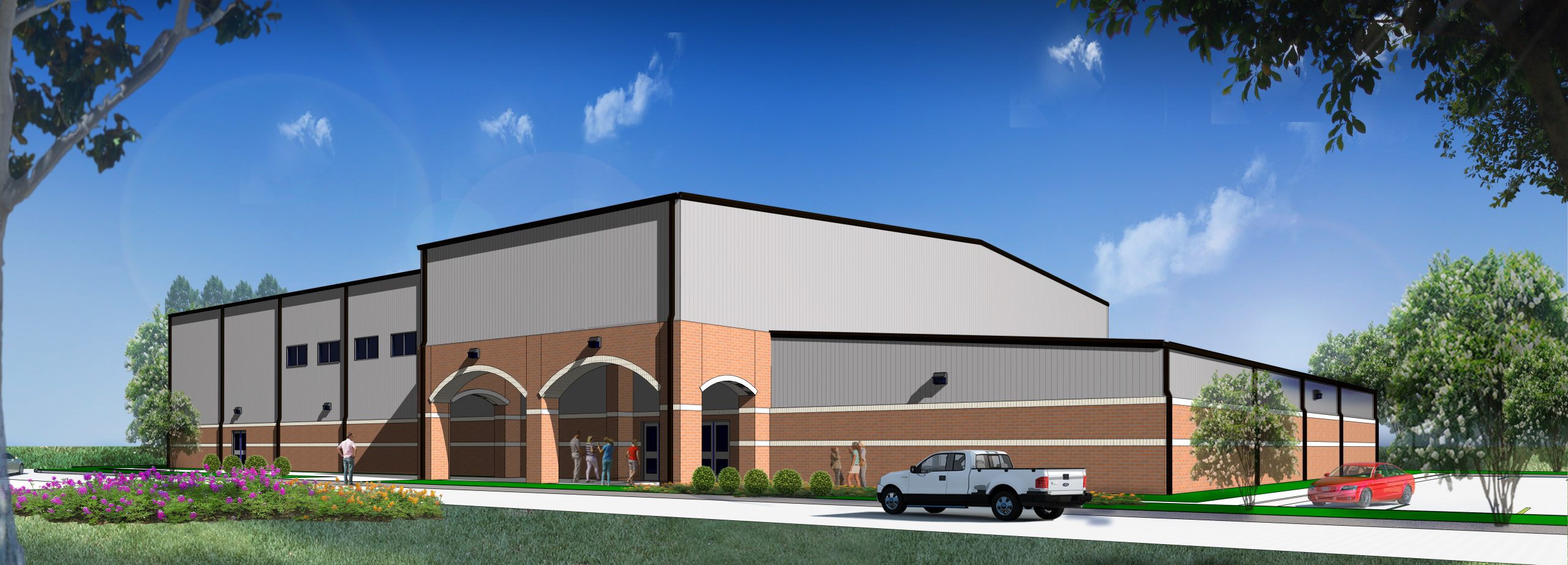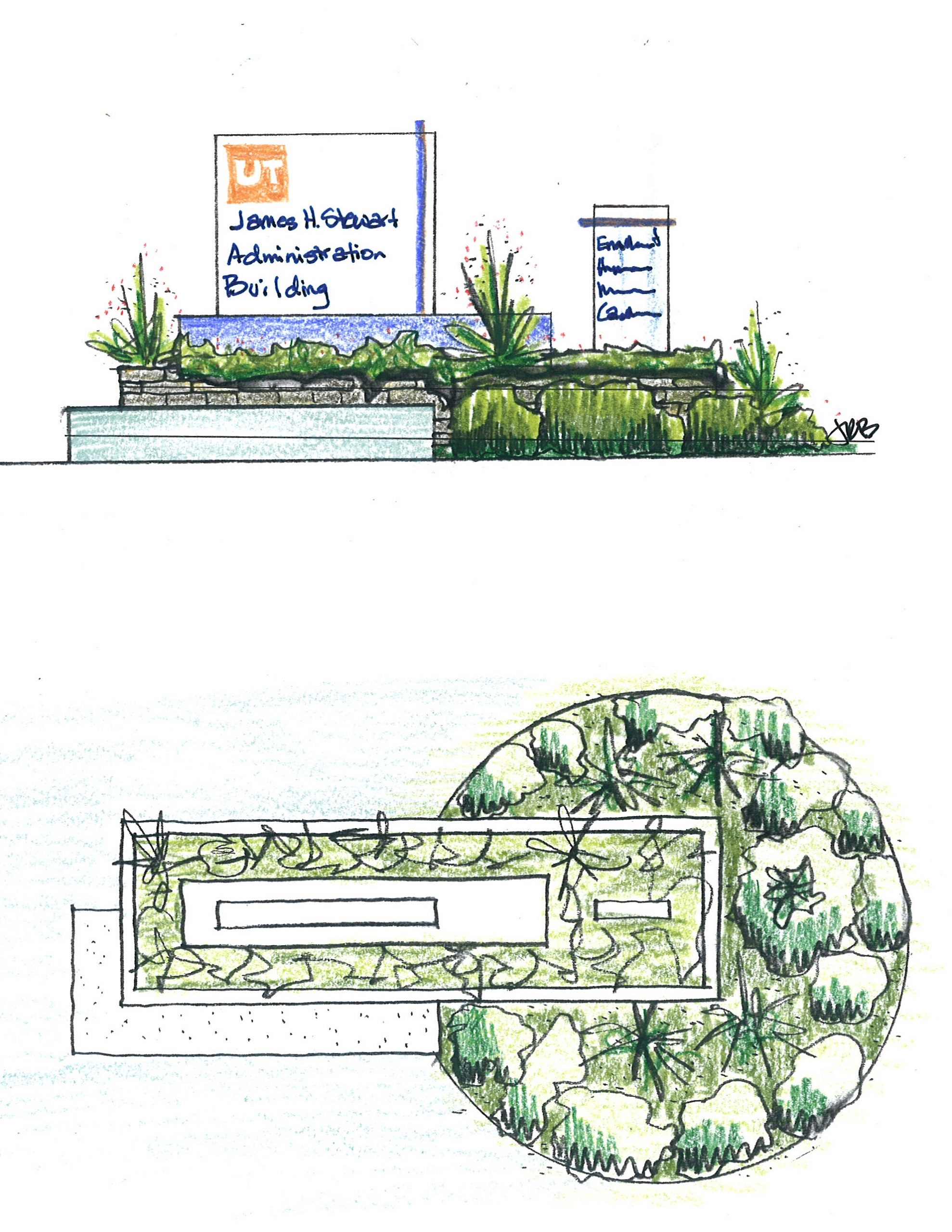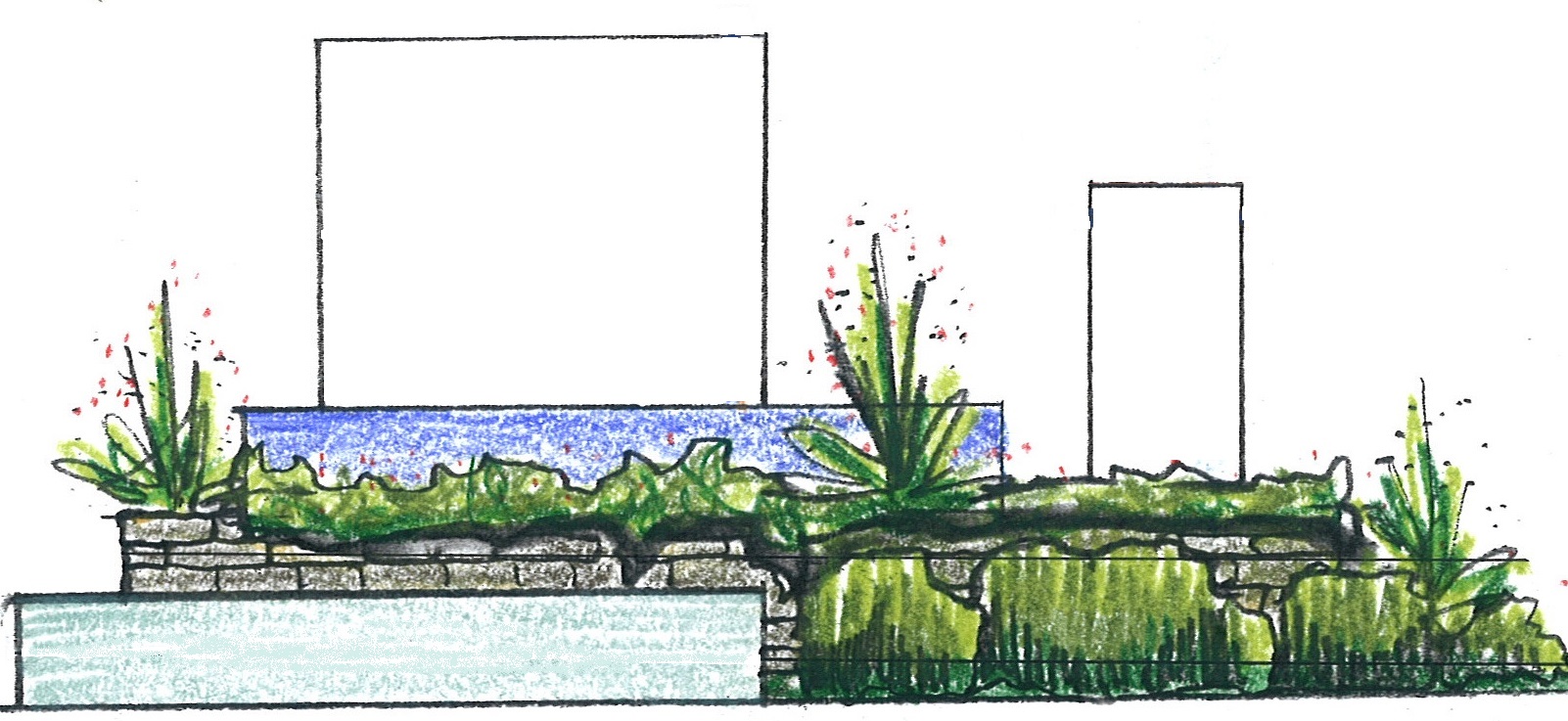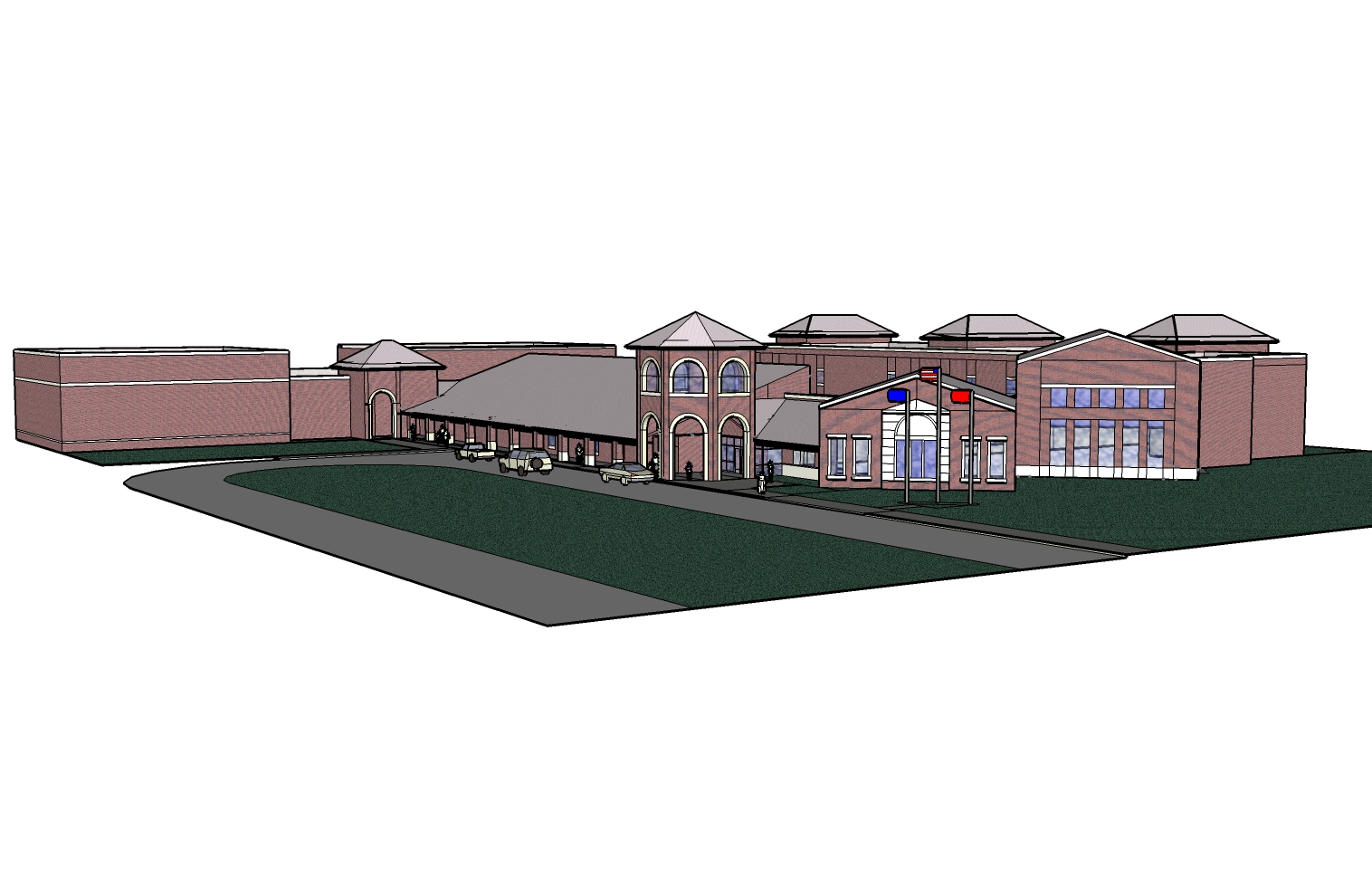During the prelimary phase of any project, we strive to achieve a thorough understanding of our Client’s requirements or “program”, as well as the owner’s Budgetary goals/constraints. During this “programming” phase, many issues are considered and evaluated, such as site issues, zoning and building code impacts and optional building systems. Prelimary cost estimates may be done utilizing cost estimating software or through consultation with a Construction Manager or General Contractor.
Based on data gathered through in-depth meetings with the client and users of the proposed facility, as well as consultation with various Sub-Consultants, such as Civil, Structural, MEP and Food Service consultants, a preliminary or schematic space plan is developed. The schematic design explores key adjacencies of functions/areas, effective flow patterns and proposed builiding systems. At this point, a preliminary 3-D massing model is developed to enable the client to better visualize the proposed look of the facility.

From the preliminary or schematic designs, the Owner and Architect move into the design development process, evaluating the concepts proposed in schematic design and refining the design, making final determination of building materials and systems and coordinating architectural and consultant designs.
It is critical that, throughout the programming and design process, there is frequent and thorough communication between the Owner/Users of the proposed facility, the Architect and Sub-Consultants and, if used, the Construction Manager. The process is most effective when the individual stake-holders work as a team to achieve practical and attainable goals and budgets.
The next phase is a critical one, in that the Architect must now produce construction documents that are thorough enough to enable the building to be built as designed. The quality and detail contained in the CDs contributes to the ability of the Contractor and Sub-Contractors to accurately provide their best bid. In addition to detailed Architectural, Civil, Structural and MEP graphic plans, a detailed book of specifications is produced using an industry standard software which contains the most current detailed product and performance specifications. Once construction documents are completed, the Architect will assist the client in the bidding and/or negotiation process.
At each phase, we work with the Construction Manager and the Owner’s representative to review and refine the various cost estimates. This allows us to ensure that the quality of the building and all of its elements are in line with the construction budget.


